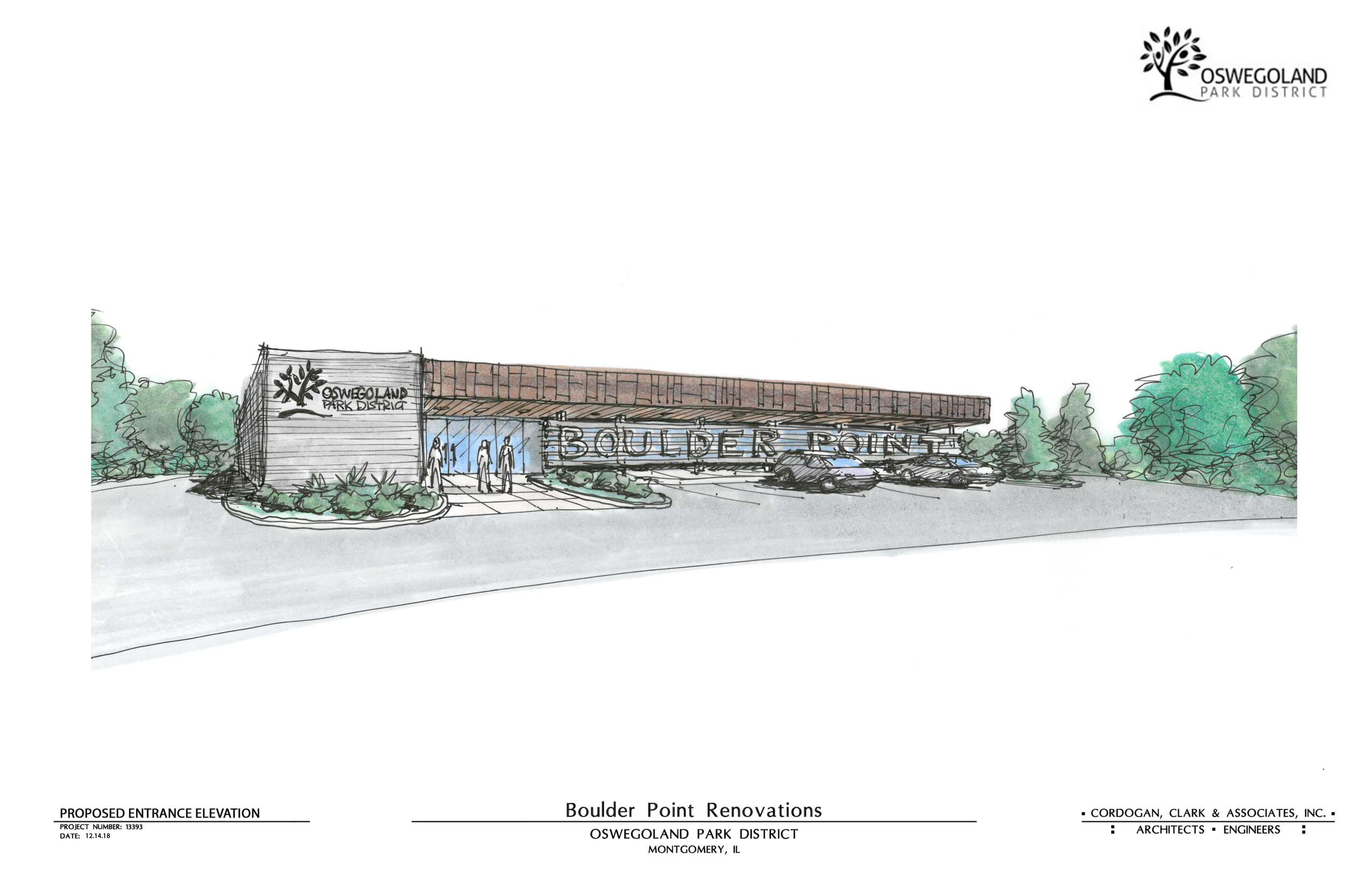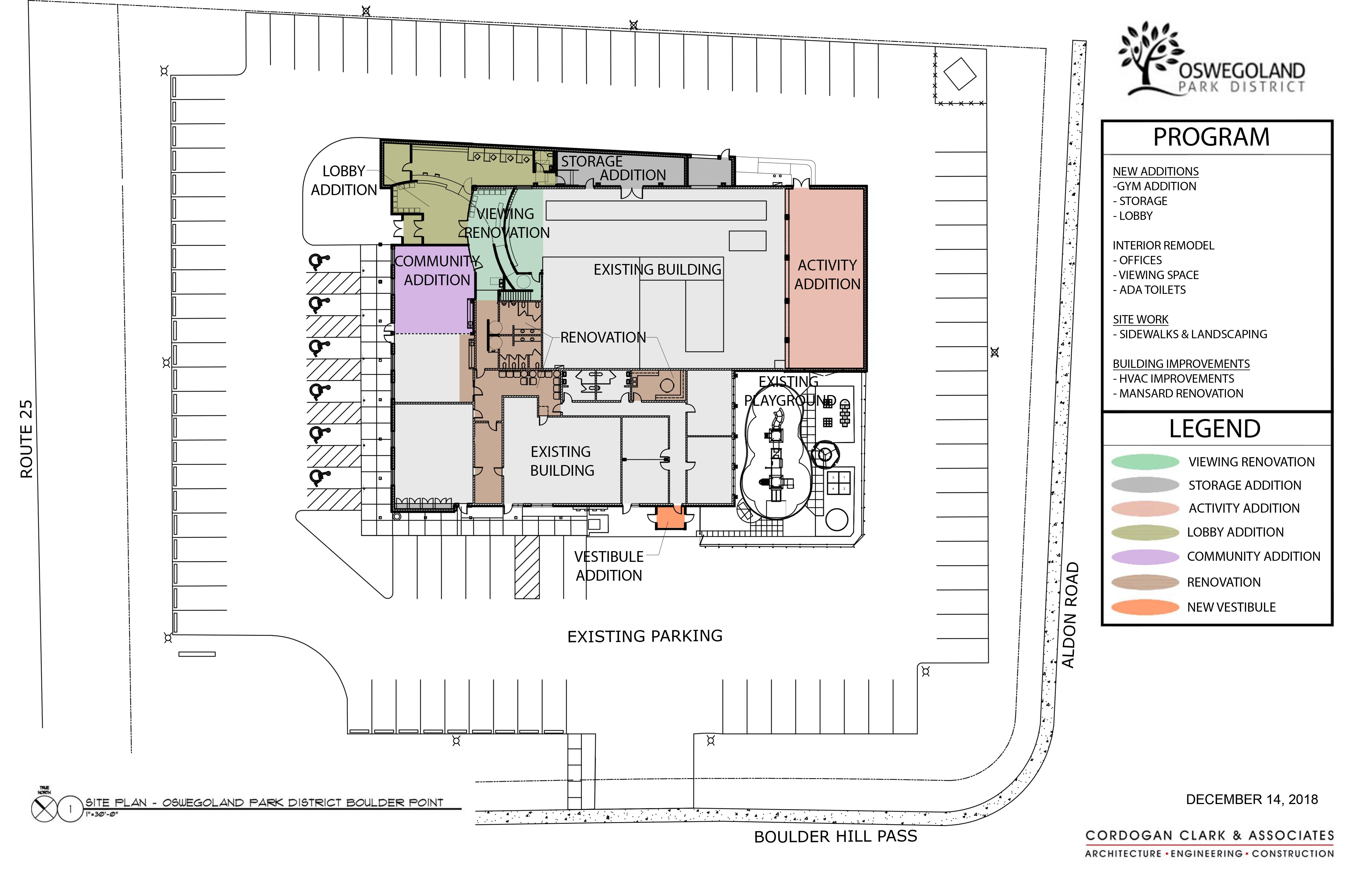The Oswegoland Park District has been awarded a $1,835,997 million grant from the Illinois Department of Natural Resources to assist in the renovation of our Boulder Point facility.
A total of $10.1 million in grants were made available through funding provided by the Park and Recreational Facility Construction Act (PARC) grant program. The Boulder Point project is one of eight projects funded by the PARC grant program in 2019.
The PARC grant program provides up to 90 percent of project costs to help build, renovate and improve recreational buildings used by the public or purchase land to be used for public access and recreational purposes, with local governments matching the value of the grants awarded.
In a press release issued by the Illinois Department of Natural Resources, Governor Pritzker said, “From expanded green space to fresh recreational facilities, this grant money gives Illinoisans more reason to go out and explore with their neighbors. My administration is proud to help local governments build the public spaces our families deserve.”
Boulder Point Center, a former car dealership built in 1960, was leased by the Park District in 2004 and refurbished into an ADA accessible community center. The building was ultimately purchased by the Park District in 2009 and is home to programming including fitness, gymnastics, theatre, preschool, and dance.
This grant will help fund a much-needed expansion to the District’s most highly utilized facility, said Rich Zielke, Oswegoland Park District’s Executive Director. “We are very excited about this opportunity. This renovation will allow the District to better meet the needs of our growing community through additional programs, services, and an enhanced user experience for our participants,” he said.
Construction of a 5,600 square foot addition to the existing 14,800 square foot building will include renovations to the exterior with an enclosed entry vestibule, additional gymnastics and storage space, a new community room, an enlarged parent viewing area, updated mechanicals, and ADA and energy efficiency improvements.










