 With the District’s commitment to “Creating Opportunities for Healthy Community” in mind, a renovation project at Boulder Point is set to begin in May 2021. This project is made possible with the assistance of a $1,835,997 million PARC Grant.
With the District’s commitment to “Creating Opportunities for Healthy Community” in mind, a renovation project at Boulder Point is set to begin in May 2021. This project is made possible with the assistance of a $1,835,997 million PARC Grant.
The Boulder Point renovation project is an opportunity to address strategies within the following Themes of the District’s Comprehensive Master Plan:
- Develop New Indoor Facilities & Expand/Maintain Existing Facilities
- Expand and Improve Program Offerings
Facility Information
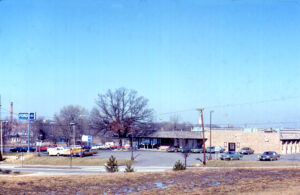
The District’s Boulder Point facility is located at Zero Boulder Hill Pass in Montgomery. Boulder Point Center, a former car dealership built in 1960, was leased by the Park District in 2004 and refurbished into a 14,887 square foot, ADA-accessible community center. The building was ultimately purchased by the Park District in 2009 and is home to programming including fitness, gymnastics, theatre, preschool, and dance.
The existing space does not allow the District to meet the current demands of our community or accommodate the growth the District is still experiencing. A 3,426 square foot addition and renovations to the Boulder Point facility will allow for additional programming space while enhancing the facility that is already a community asset.
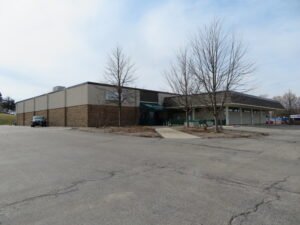
Boulder Point will remain open during construction to continue to meet the recreational needs of the Oswegoland community. The entrance will temporarily move to the south-west side of the building, and parking will be limited. Gymnastics, fitness, dance, and varied interest programming will continue to be offered throughout the renovation process.
Construction at Boulder Point is expected to be complete in late 2021.
Design
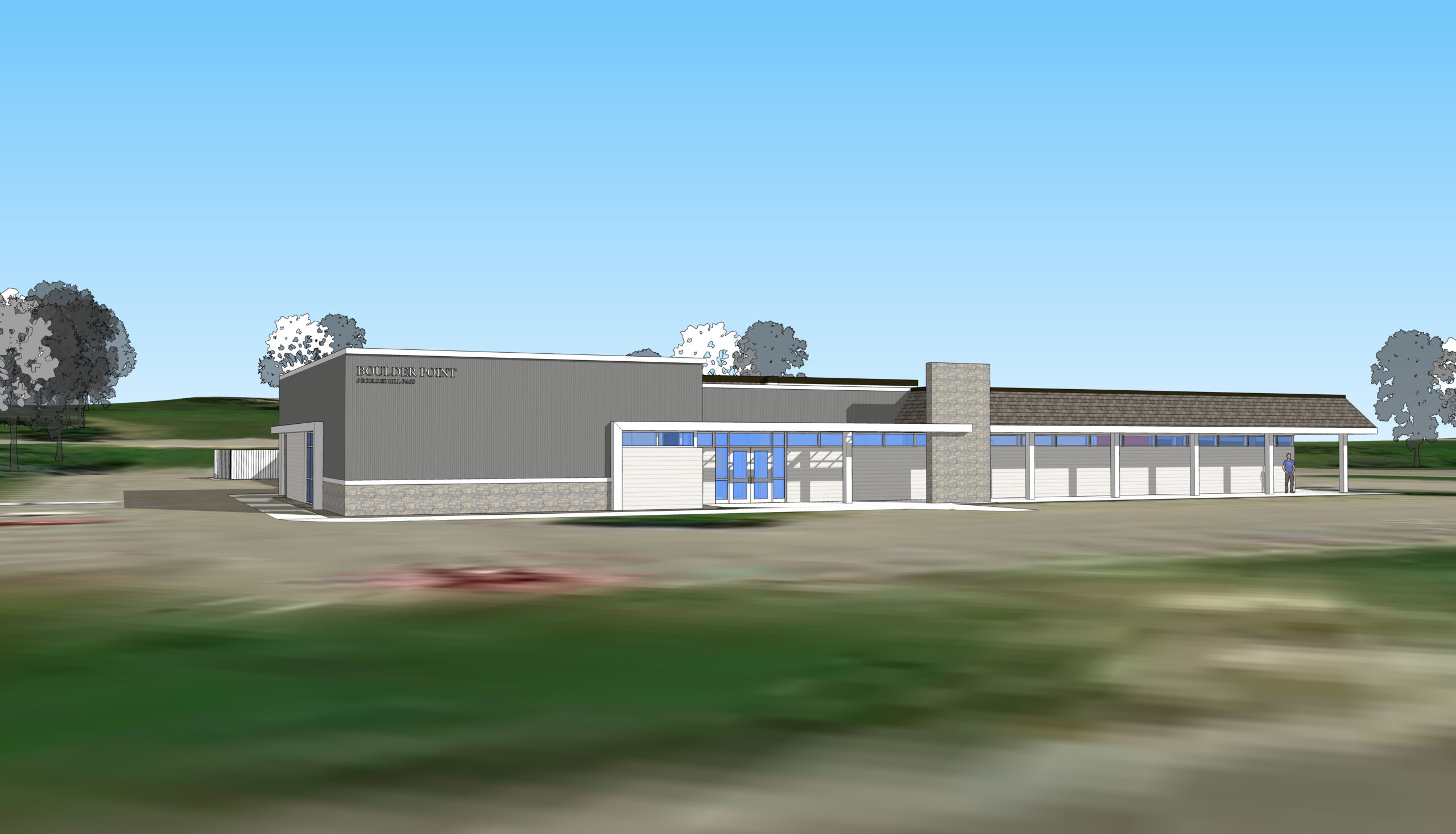
The Boulder Point renovation project was designed by local architectural firm Cordogan, Clark & Associates.
The 3,426 square foot addition includes:
- Exterior Renovations
- Enclosed Entry Vestibule
- Additional Gymnastics and Storage Space
- 2 New Community Rooms
- Enlarged Lobby & Parent Viewing Area
- Updated Mechanicals
- ADA and Energy Efficiency Improvements
Construction Progress
| Demolition – May 2021 | ||
 |
||
 |
||
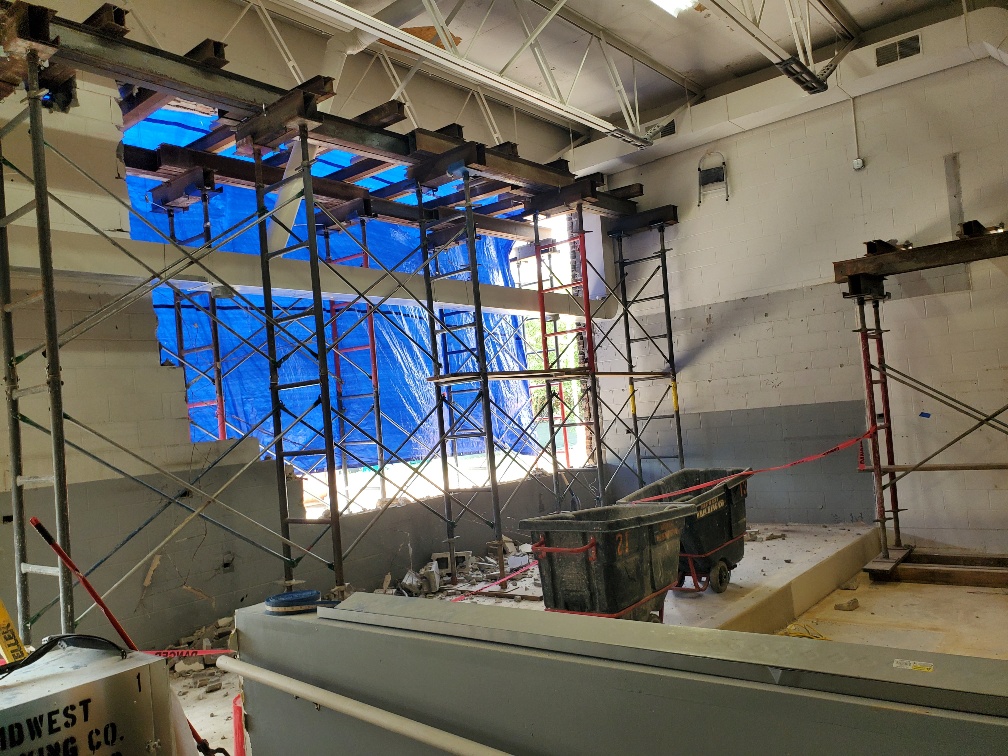 |
| Demolition Continued & Foundation Work – June 2021 | ||
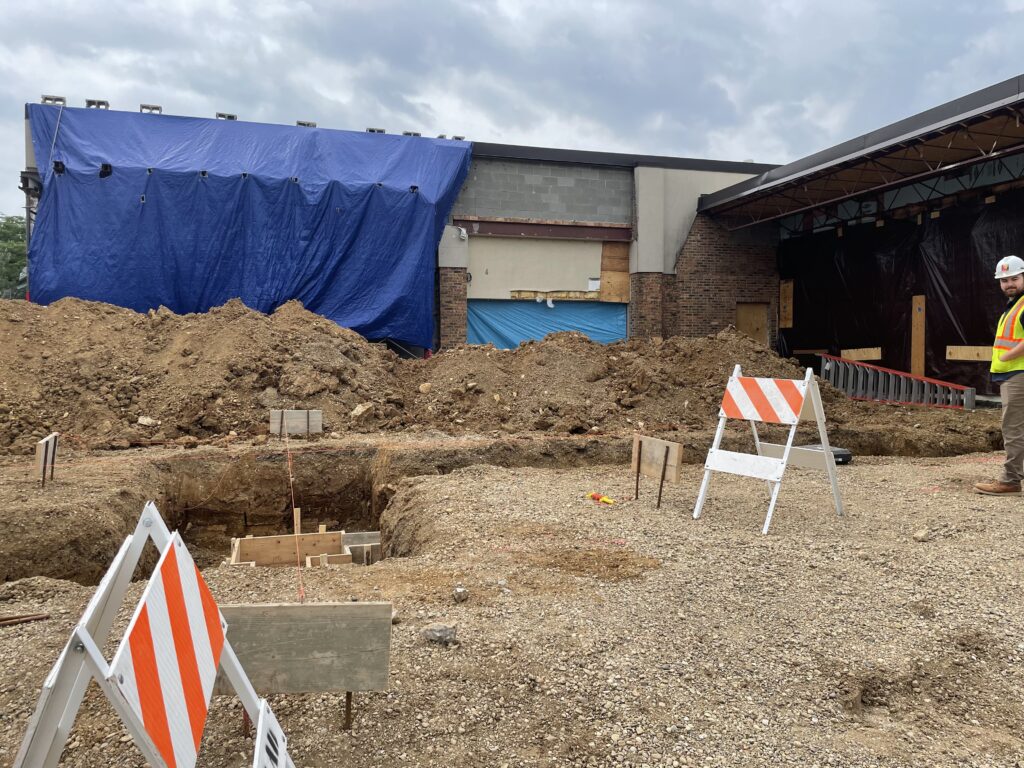 |
||
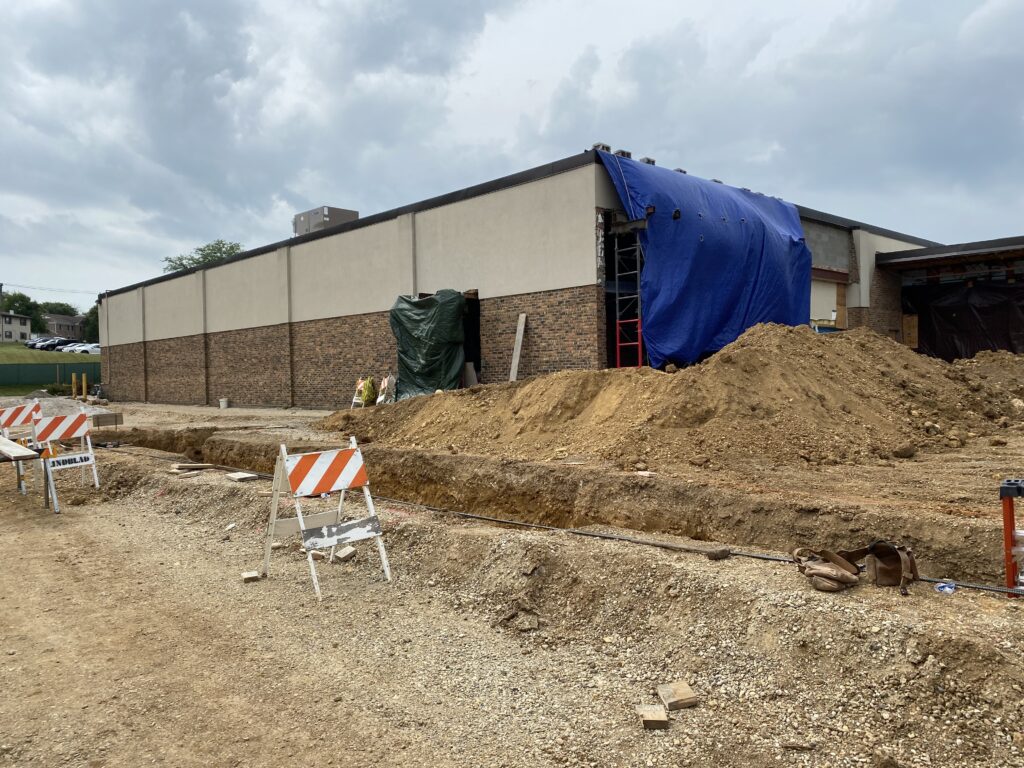 |
||
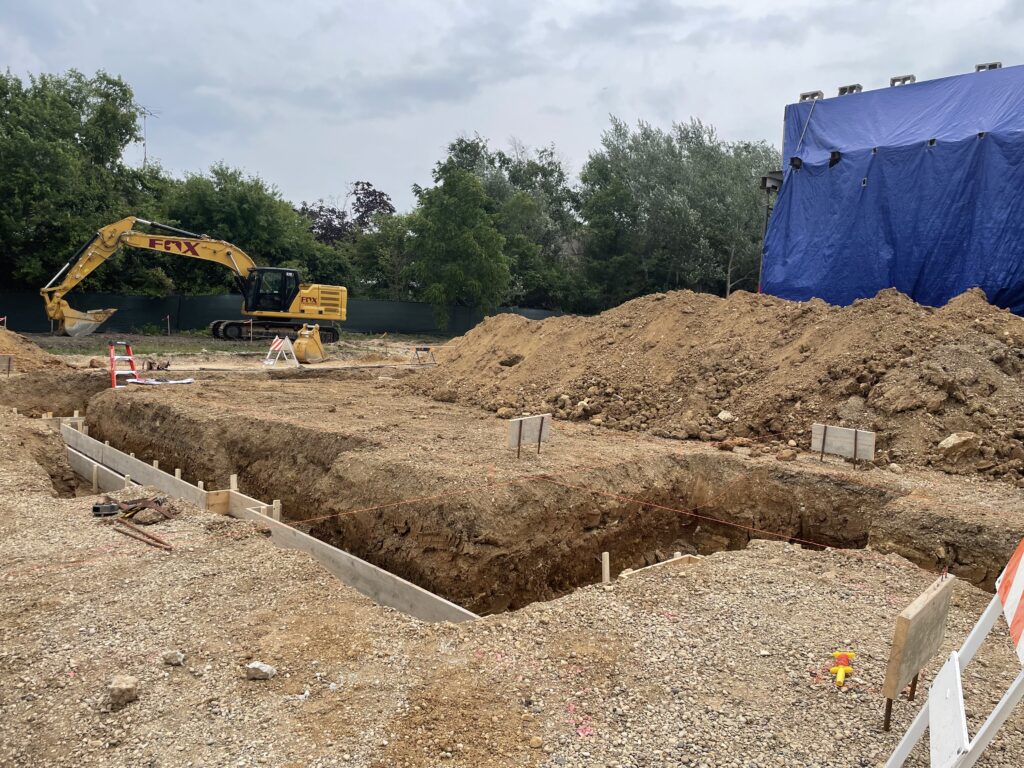 |
| Concrete & Steel Work – July & August 2021 | ||
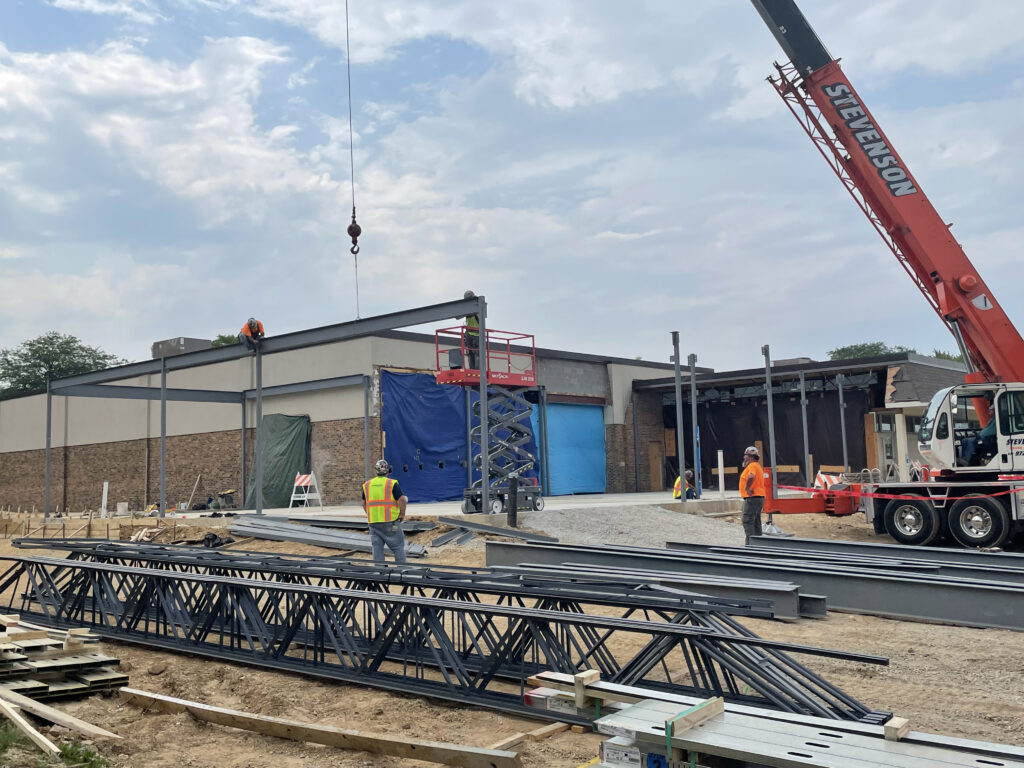 |
||
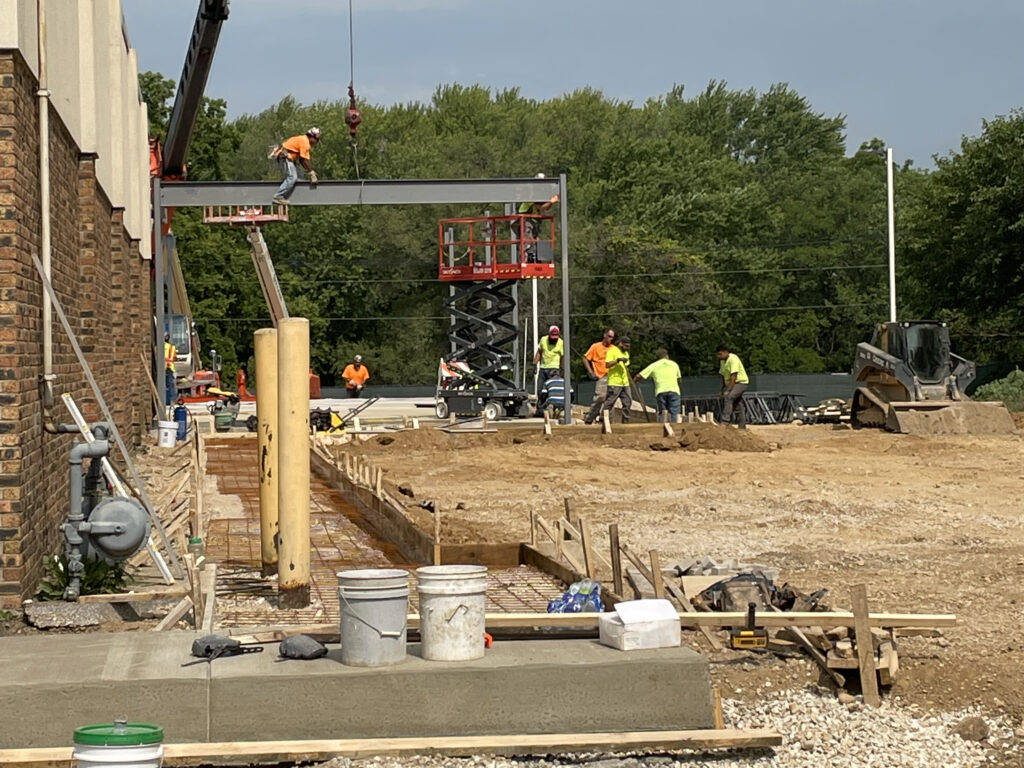 |
||
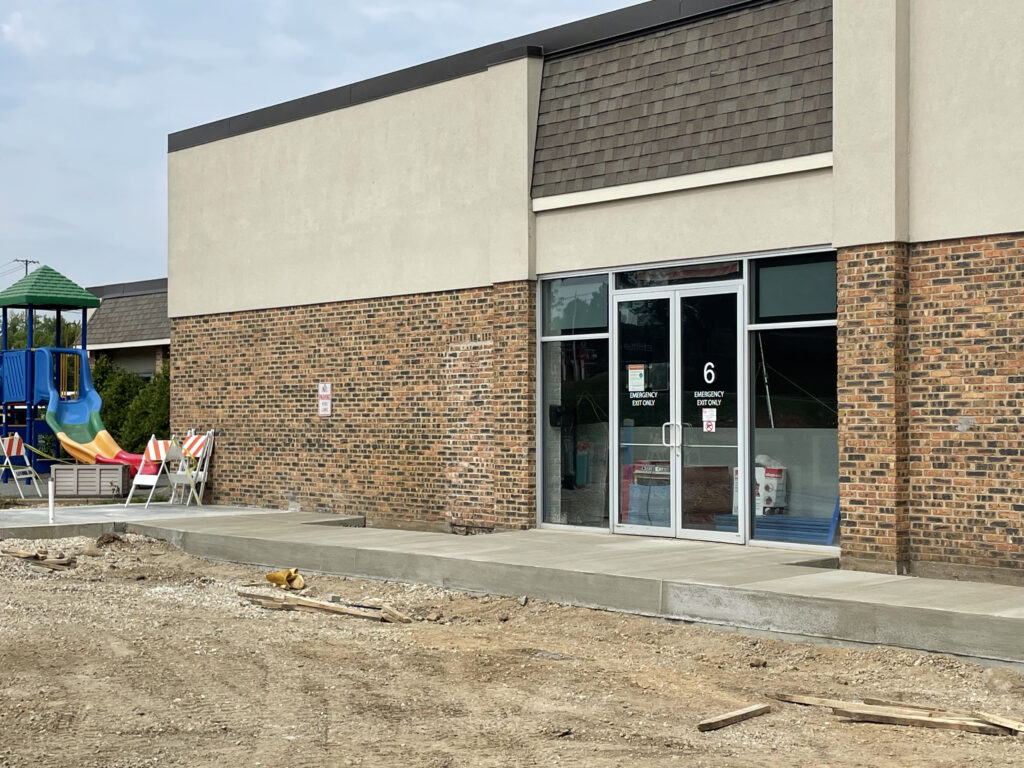 |
| Framing – August 2021 | ||
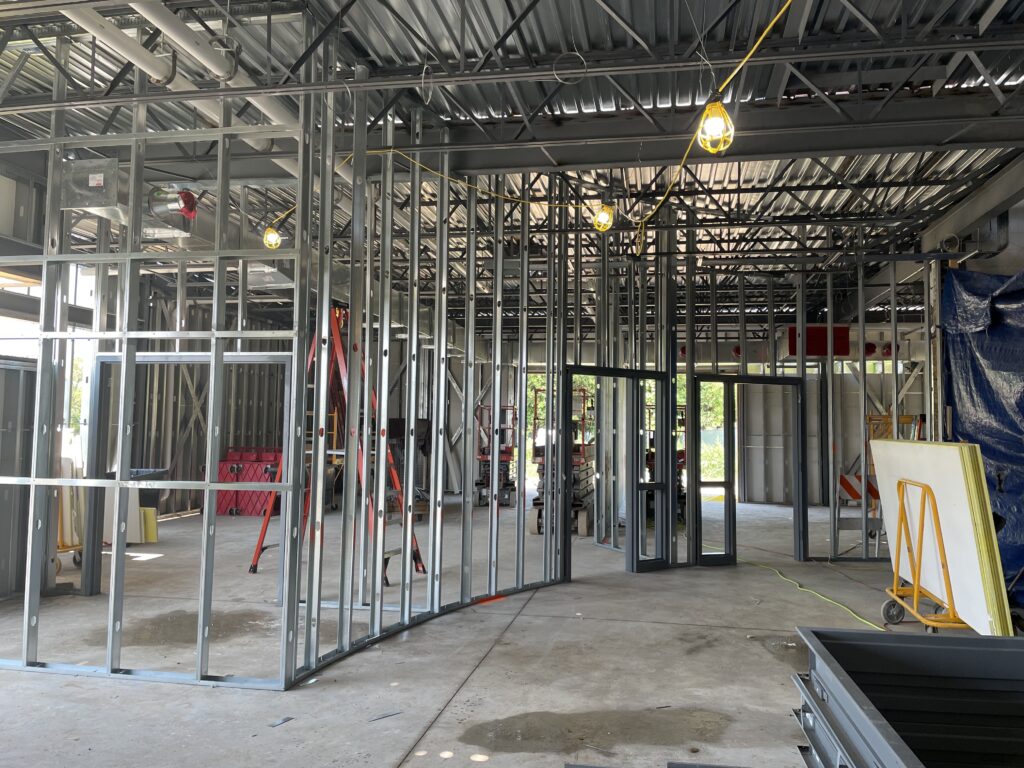 |
||
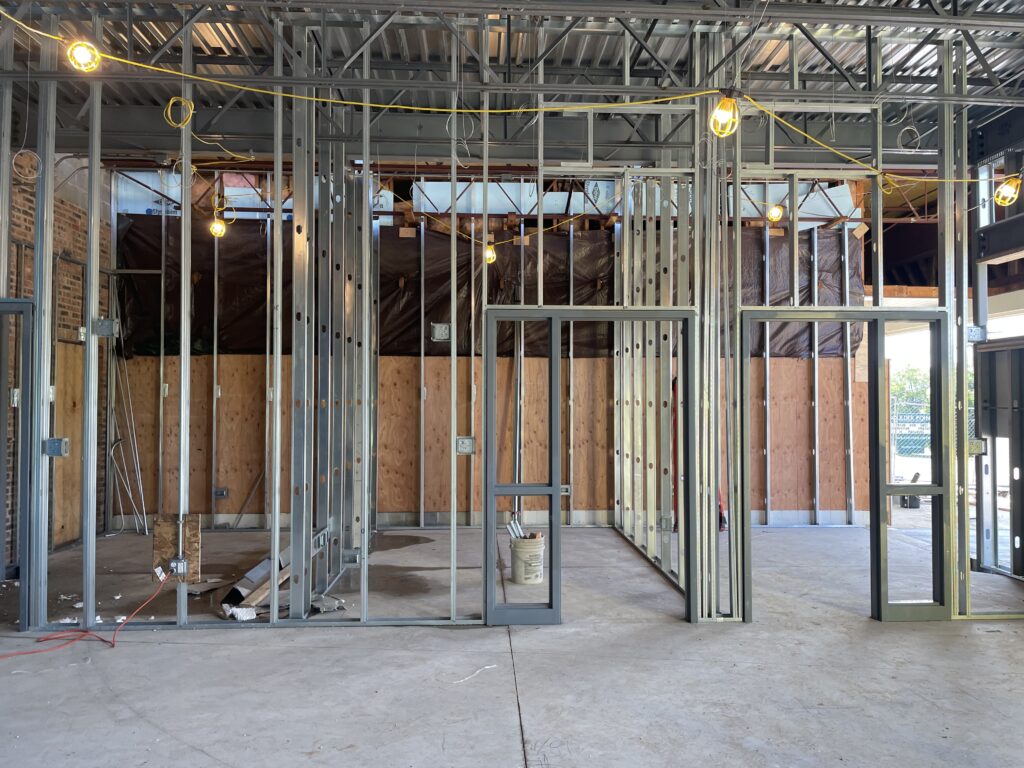 |
||
 |
| Drywall & Facade Work – September 2021 | ||
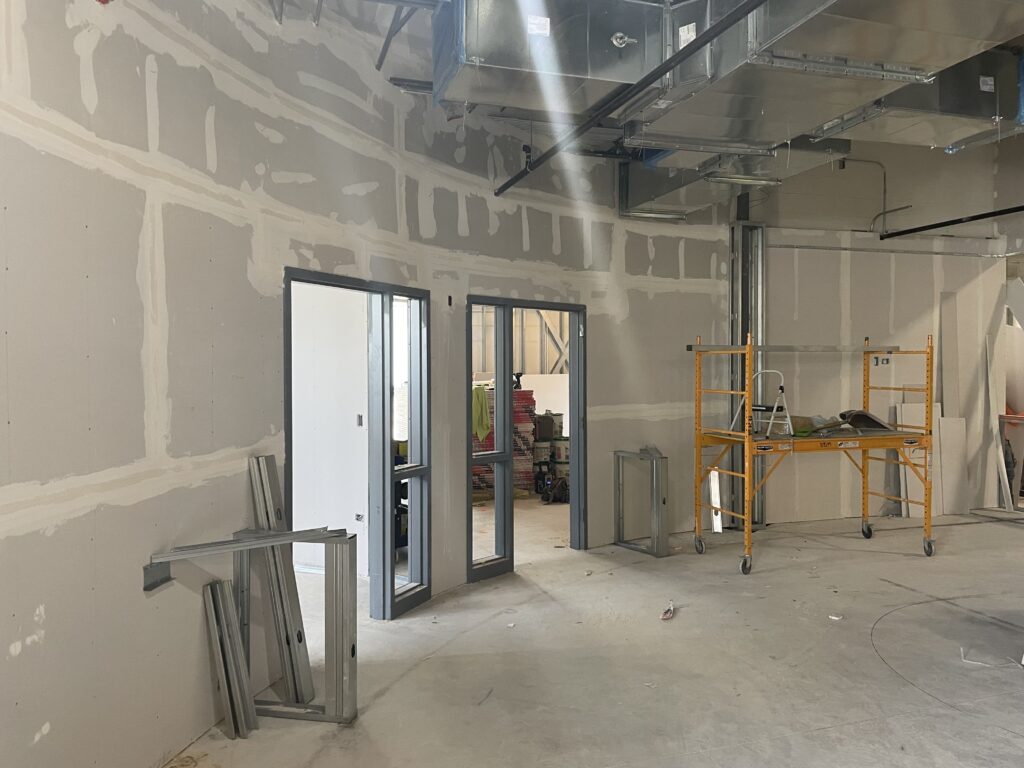 |
||
 |
||
 |
| Drywall & Facade Work – October 2021 | ||
 |
||
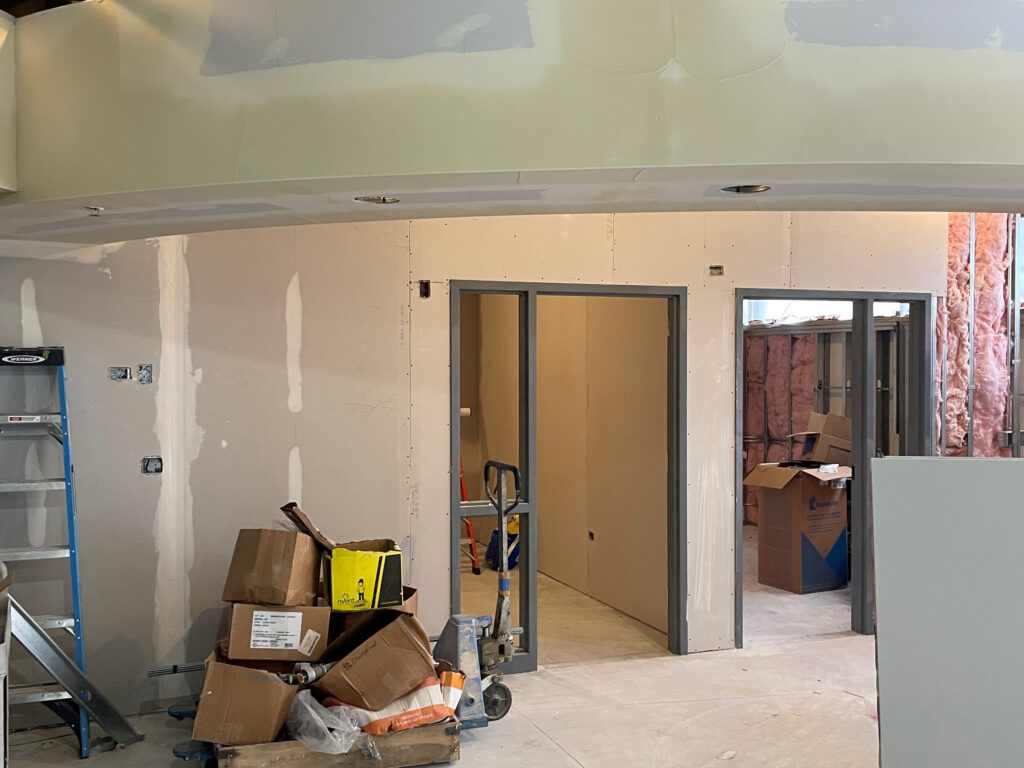 |
||
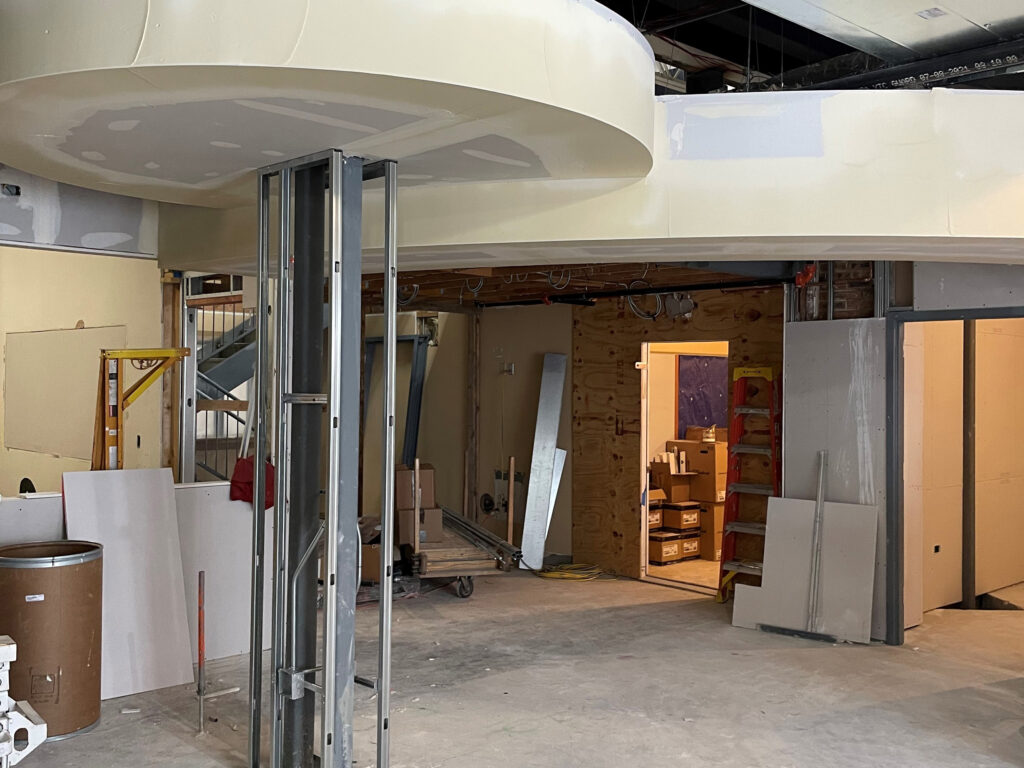 |
| Paint, Flooring & Finishes – November 2021 | ||
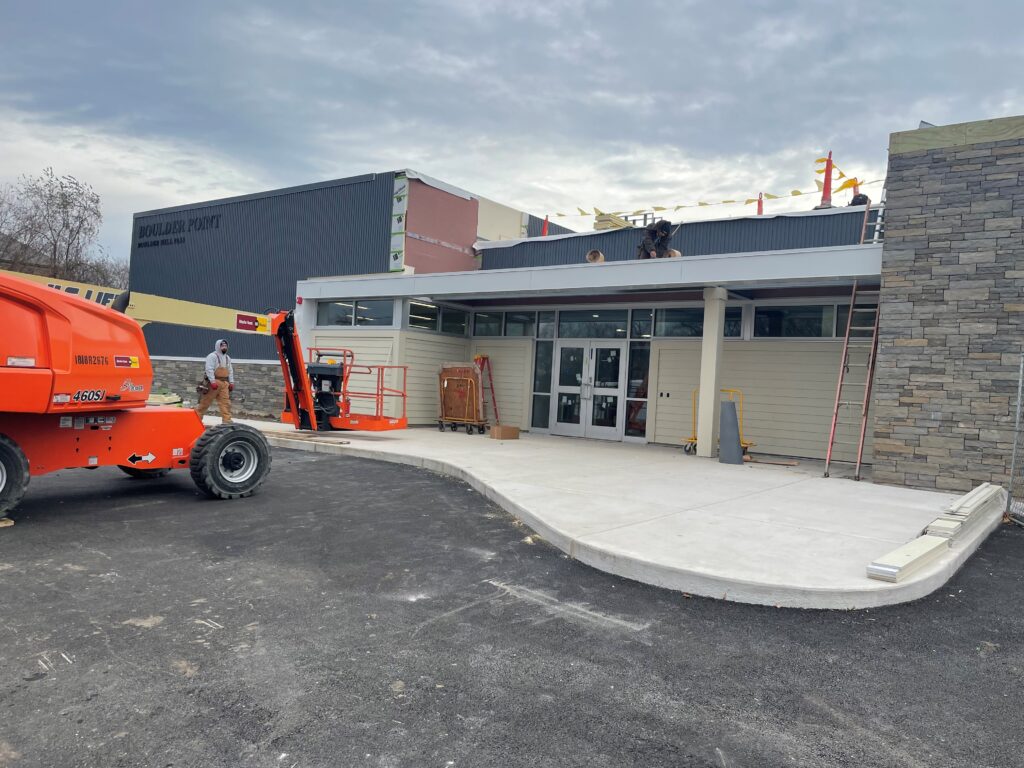 |
||
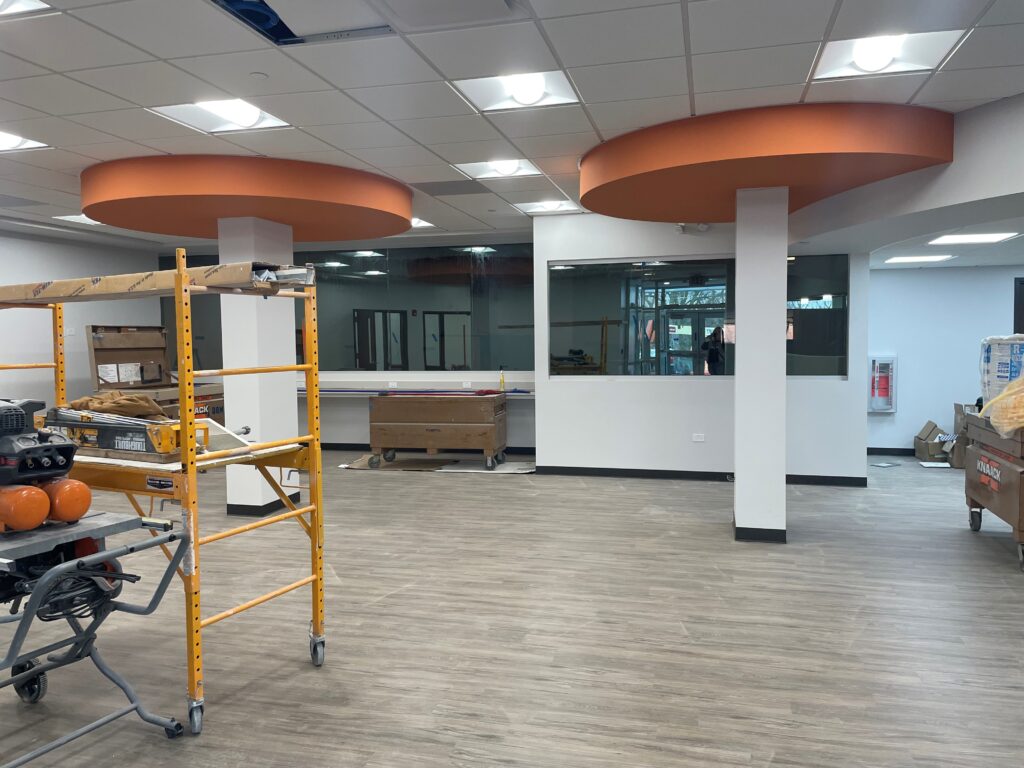 |
||
 |
| Final Touches – December 2021/January 2022 | ||
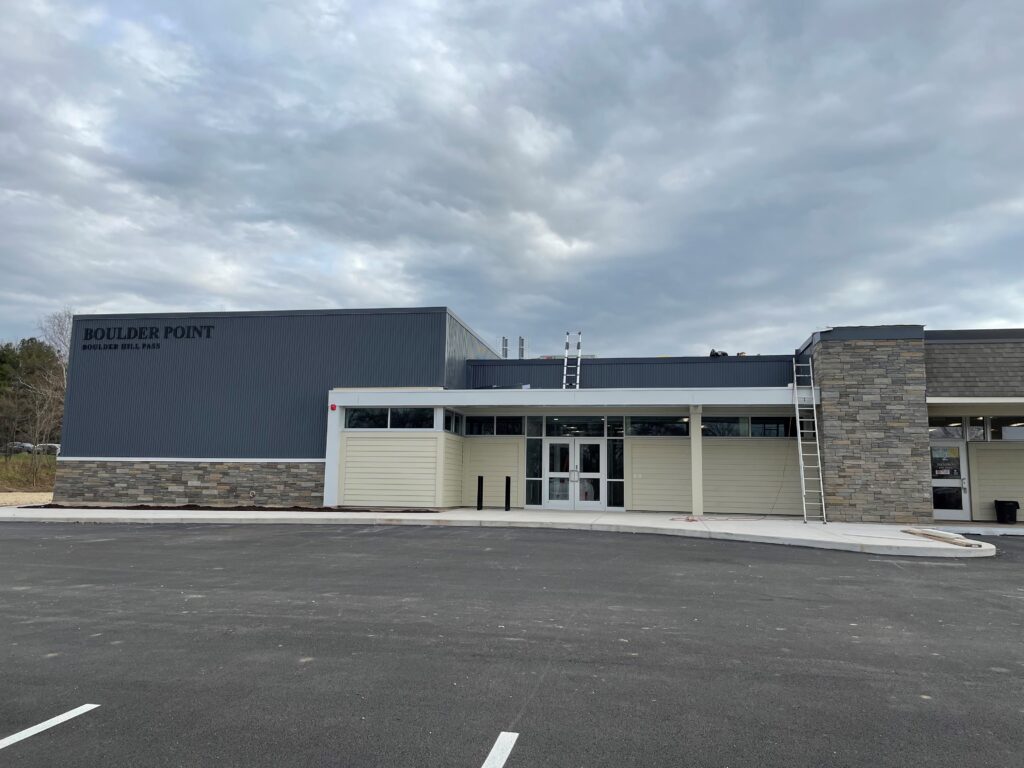 |
||
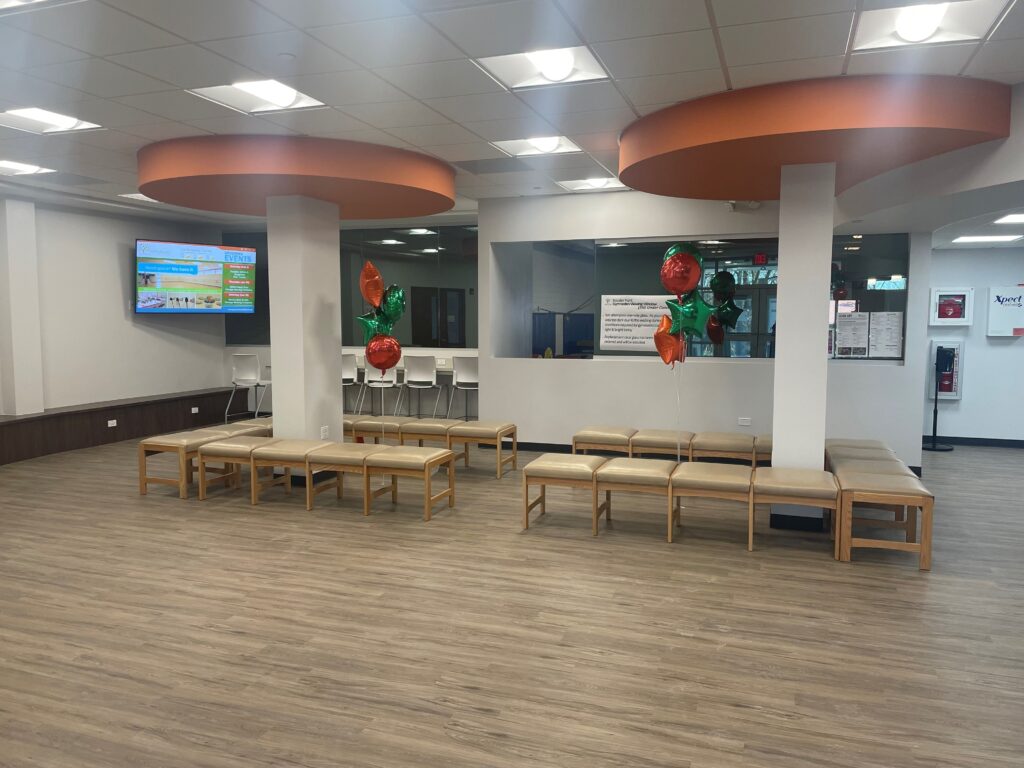 |
||
| Furniture Installed After Supply Chain Delays – March 2022 | ||
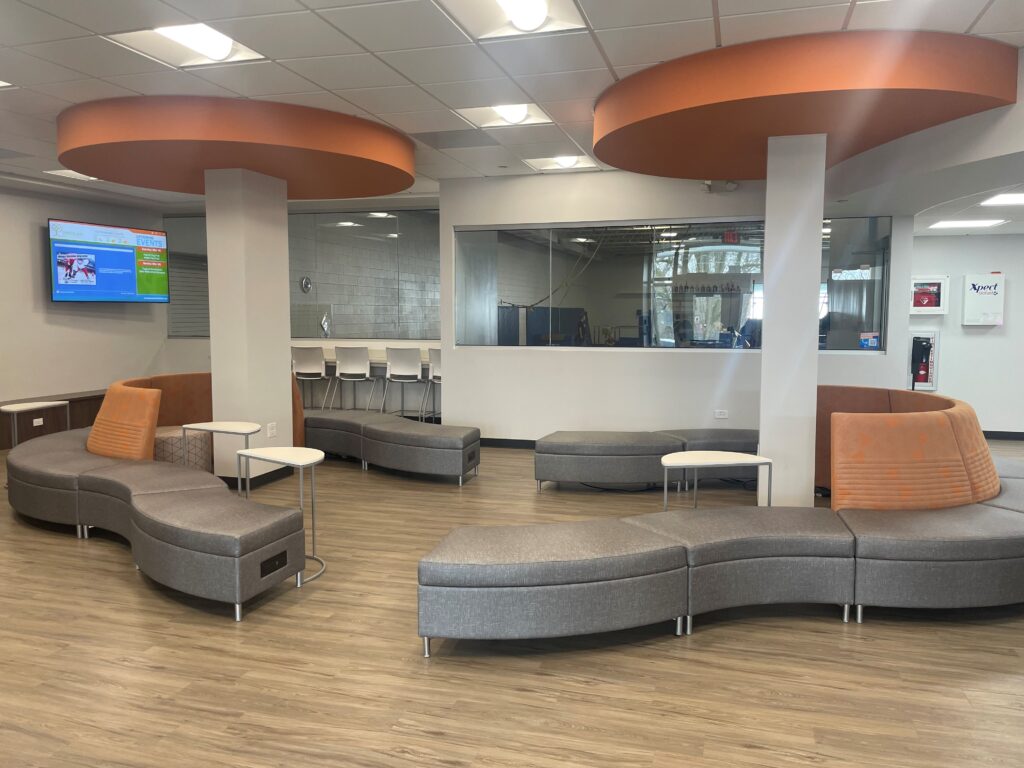 |
||
Grant Information
The Oswegoland Park District was awarded a $1,835,997 million grant from the Illinois Department of Natural Resources to assist in the renovation of the District’s Boulder Point facility.
A total of $10.1 million in grants were made available through funding provided by the Park and Recreational Facility Construction Act (PARC) grant program. Oswegoland Park District’s project is one of eight projects funded by the PARC grant program in 2019.
The PARC grant program provides up to 80 percent of project costs to help build, renovate and improve recreational buildings used by the public or purchase land to be used for public access and recreational purposes, with local governments matching the value of the grants awarded.
![Plan to Play]() Plan to Play – Comprehensive Master Plan
Plan to Play – Comprehensive Master Plan
In the summer of 2018, the Oswegoland Park District began developing a comprehensive master plan to establish a clear set of goals, policies, and standards for all of the Park District facilities, open space, and programs. The comprehensive master plan would provide a framework for investment in the park system over the next five to ten years.
The Park District engaged a team of consultants who utilized their expertise to integrate community input, the knowledge & experience of the Park District staff, and the consultant resources & expertise to provide a comprehensive plan.
Develop New Indoor Facilities & Expand/Maintain Existing Facilities
The District needs to acquire more than 42,000 square feet of additional indoor facility space to meet the standard of similar park and recreation providers within the region. Facilities including Boulder Point have exceeded their peak space utilization. Lack of indoor space is an obstacle for expanding new programs and considering additional ones. Amenity spaces, including waiting areas, are needed to accommodate waiting kids and parents. Additional indoor space was an overarching theme heard across all engagement efforts.
Expand and Improve Program Offerings
The current programmatic menu is diverse in its array of offerings, with a base of solidly performing core program areas. While continued strengthening of these programs will reinforce their success, there is also an opportunity to continuously improve and expand the current program menu. As resident expectations evolve, the provided services can be adapted and changed to better serve the community and align with future trends.
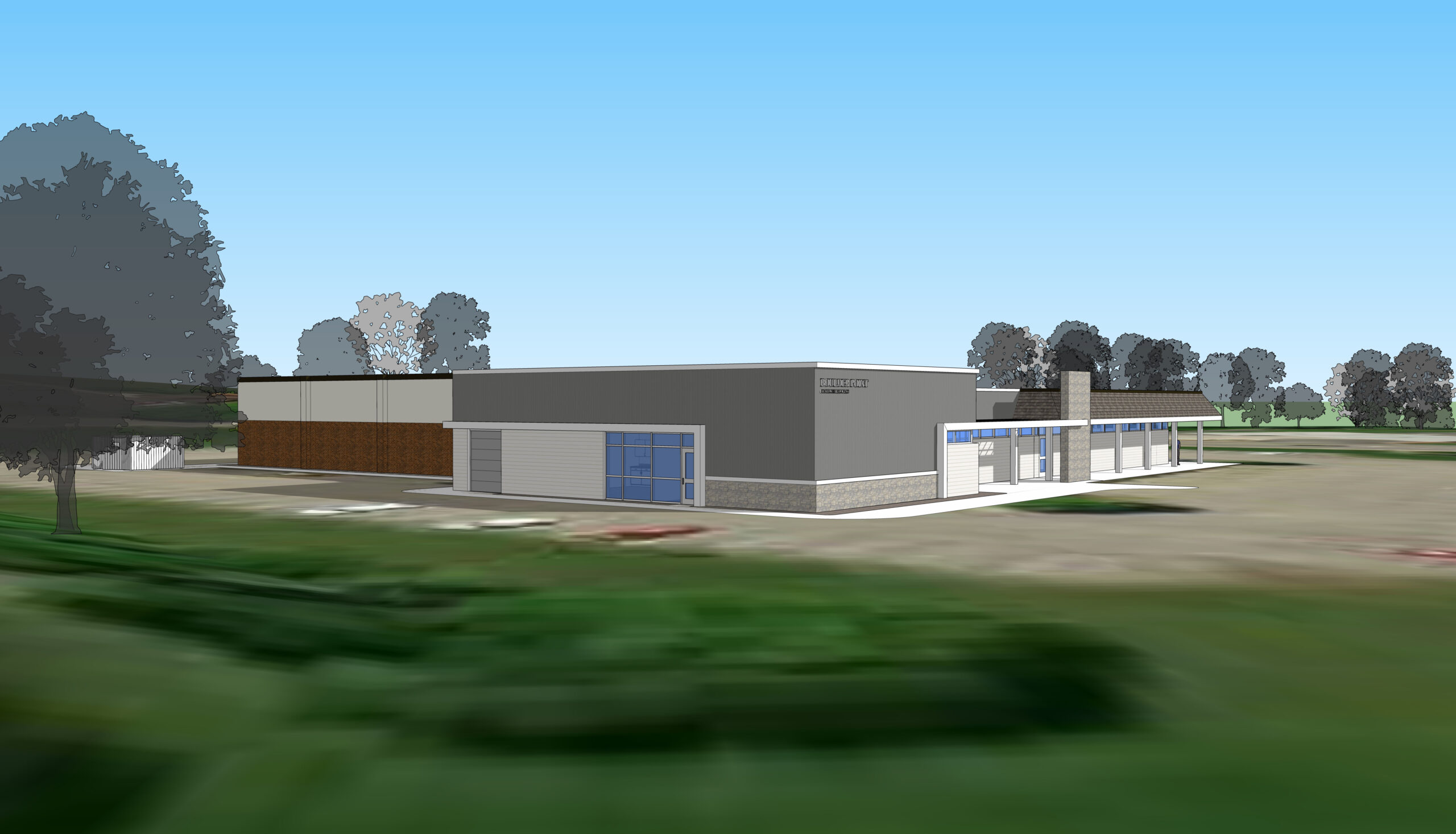


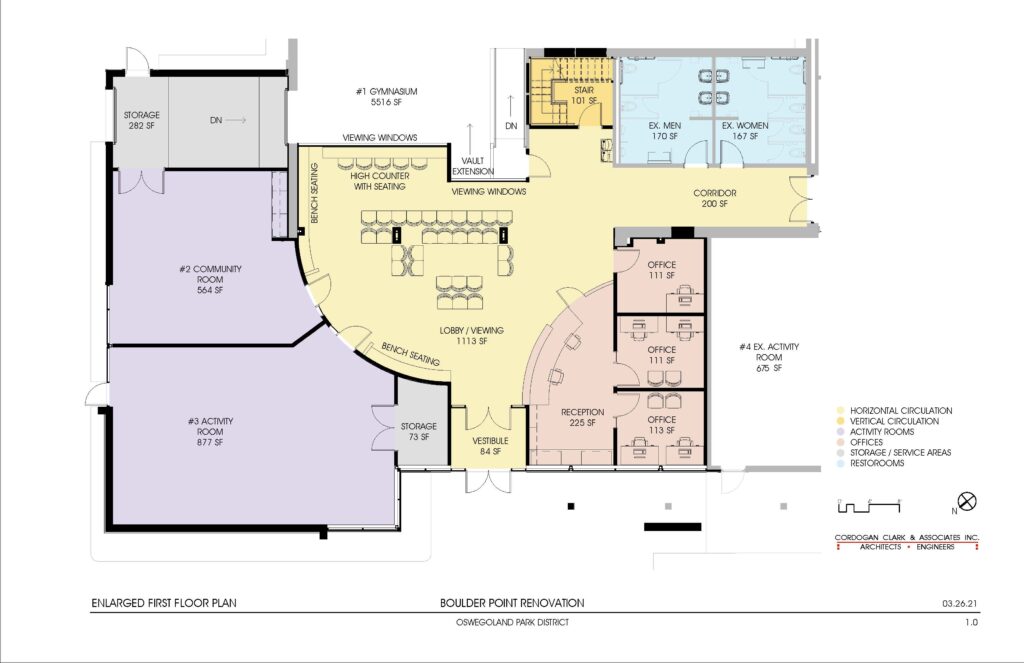
 Plan to Play – Comprehensive Master Plan
Plan to Play – Comprehensive Master Plan



