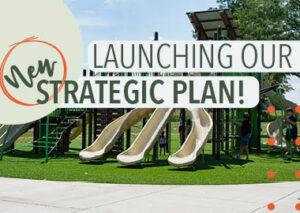2023 Strategic Plan
 In 2023, we partnered with the Northern Illinois University Center for Governmental Studies to shape our future with an updated Strategic Plan. This process began with gathering input through a community-wide survey, a demographic trend analysis, and focus groups with community stakeholders and staff. Park District leadership then met with the consultants during a strategic planning workshop in July 2023 to review the community input and develop the Strategic Plan goals.
In 2023, we partnered with the Northern Illinois University Center for Governmental Studies to shape our future with an updated Strategic Plan. This process began with gathering input through a community-wide survey, a demographic trend analysis, and focus groups with community stakeholders and staff. Park District leadership then met with the consultants during a strategic planning workshop in July 2023 to review the community input and develop the Strategic Plan goals.
Community Investment Program
The Oswegoland Park District owns and maintains 6 facilities, 3 aquatic facilities, 32 neighborhood parks, 3 community parks, 5 community parks with sport fields, 16 natural area parks, 9 greenways, 16.5 miles of bike and hiking trails, and many more miles of paths. All of these amenities need to be maintained and supported to continue providing opportunities for a healthy community. At the December 21, 2023 meeting, the Board of Park Commissioners voted to accept the plan for capital expenditures and improvements for 2024-2027. View the 2024-27 Community Investment Program Plan.
Park Master Plans
The Oswegoland Park District worked with Hitchcock Design Group to create Master Plans for select parks and trails within the District. It is important for Park Districts to have these plans prepared to take advantage of funding opportunities when they become available such as grants or donations. The following parks were found to have enhancement opportunities that would benefit residents throughout the District. Click on the following parks to view their Master Plans: Bluegrass Park, Farmington Lakes Park, Hudson Crossing Park, Community Park at Grande Park, and Violet Patch Park.
The Oswegoland Park District is responsible for 3 miles of the 43-mile regional Fox River Trail. The Park District is planning to expand rest stops along the trail. Locations would be chosen to enhance wildlife viewing along the Fox River Islands. Proposed rest stop amenities include benches with the capability to charge electronic devices and wildlife interpretive signage. View the Fox River Trail Master Plan.
Willowgate Farm Master Plan. The purpose of this Master Plan is to increase positive growth at the farm with a unifying vision that aligns farmstead culture, the Stewart family heritage, public education and Park District stewardship.
2019 Comprehensive Master Plan
Plan to Play is the Oswegoland Park District’s Comprehensive Master Plan, which was adopted at the August 2019 Board meeting.





